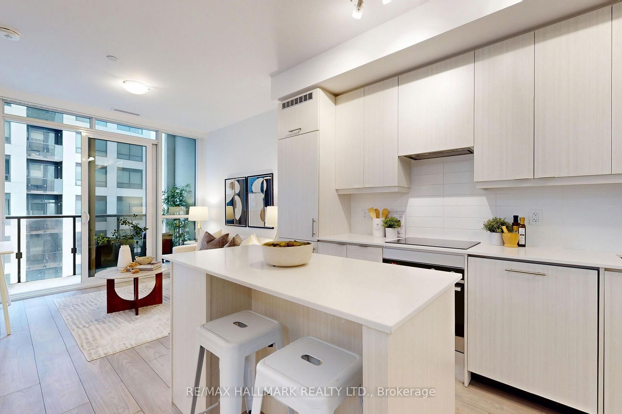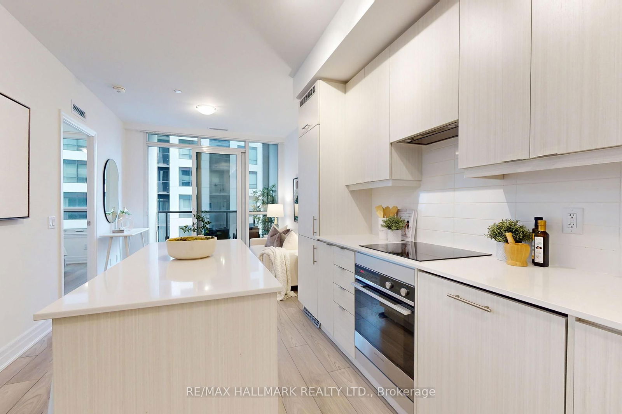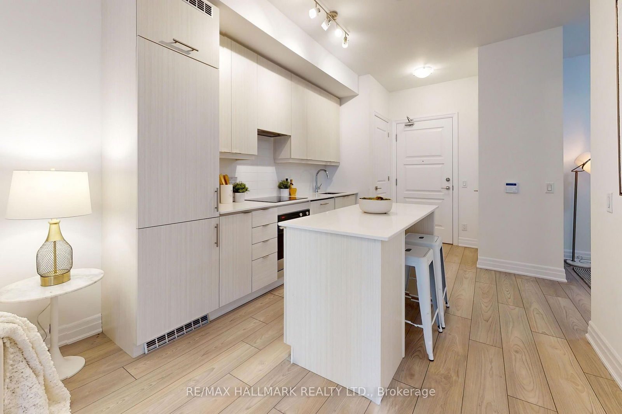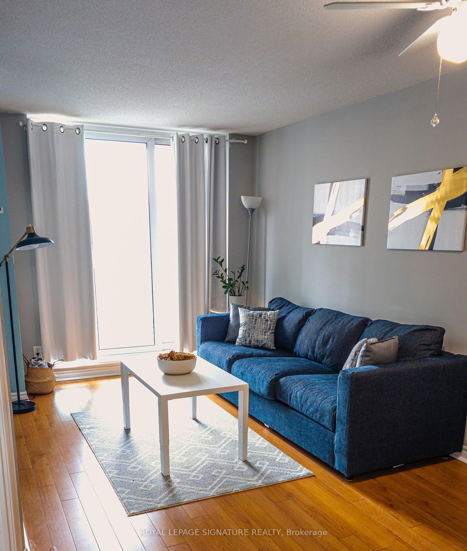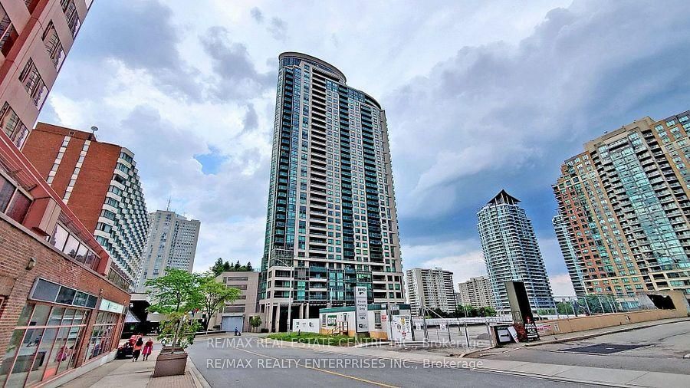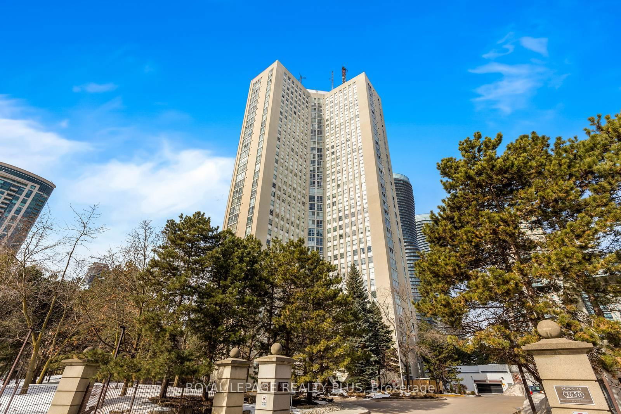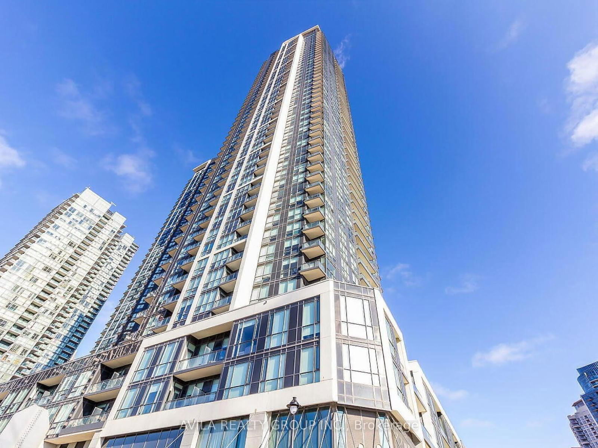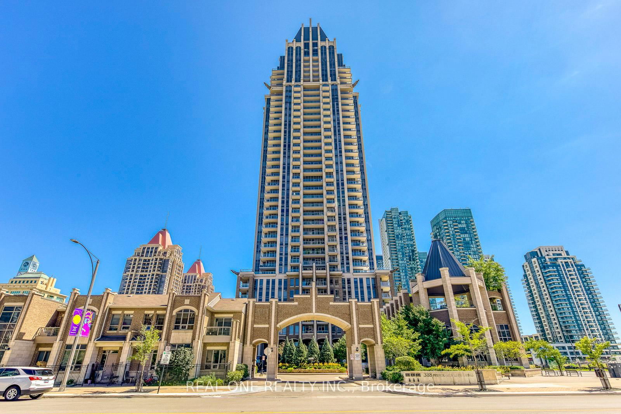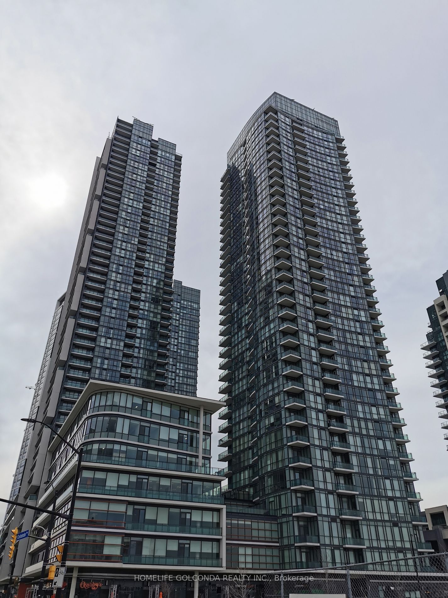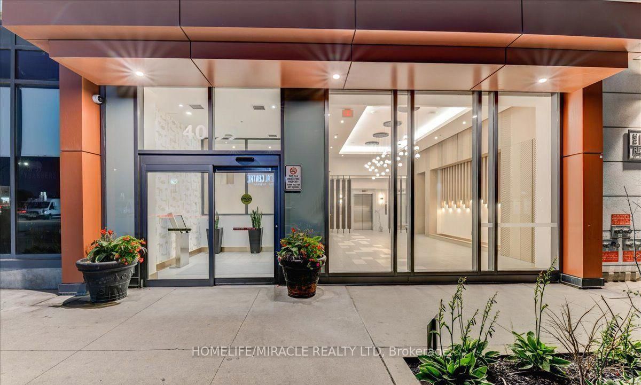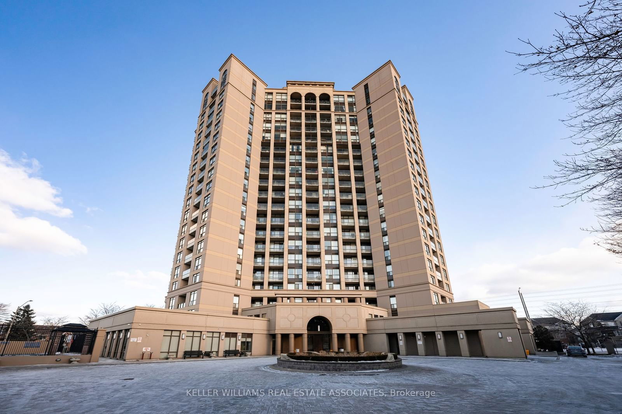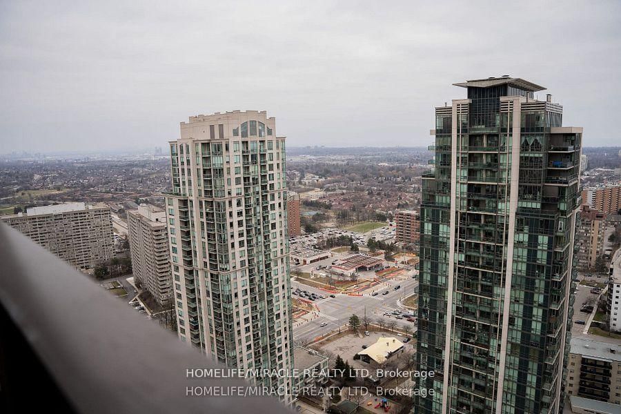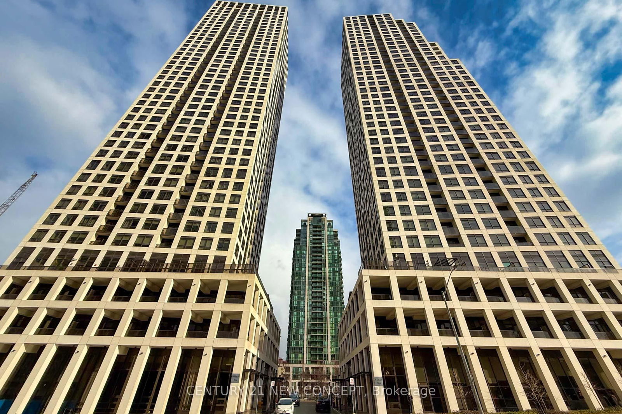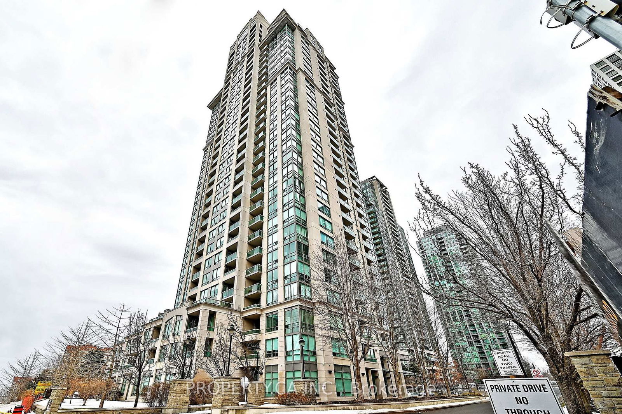Overview
-
Property Type
Condo Apt, Apartment
-
Bedrooms
1 + 1
-
Bathrooms
2
-
Square Feet
500-599
-
Exposure
North East
-
Total Parking
1 Underground Garage
-
Maintenance
$439
-
Taxes
$3,211.87 (2024)
-
Balcony
Open
Property description for 2203-36 Elm Drive, Mississauga, City Centre, L5B 0N3
Property History for 2203-36 Elm Drive, Mississauga, City Centre, L5B 0N3
This property has been sold 2 times before.
To view this property's sale price history please sign in or register
Local Real Estate Price Trends
Active listings
Average Selling Price of a Condo Apt
April 2025
$541,138
Last 3 Months
$547,104
Last 12 Months
$578,889
April 2024
$625,611
Last 3 Months LY
$615,371
Last 12 Months LY
$616,452
Change
Change
Change
Historical Average Selling Price of a Condo Apt in City Centre
Average Selling Price
3 years ago
$721,449
Average Selling Price
5 years ago
$531,598
Average Selling Price
10 years ago
$299,775
Change
Change
Change
Number of Condo Apt Sold
April 2025
42
Last 3 Months
46
Last 12 Months
49
April 2024
68
Last 3 Months LY
70
Last 12 Months LY
61
Change
Change
Change
How many days Condo Apt takes to sell (DOM)
April 2025
38
Last 3 Months
34
Last 12 Months
33
April 2024
28
Last 3 Months LY
29
Last 12 Months LY
27
Change
Change
Change
Average Selling price
Inventory Graph
Mortgage Calculator
This data is for informational purposes only.
|
Mortgage Payment per month |
|
|
Principal Amount |
Interest |
|
Total Payable |
Amortization |
Closing Cost Calculator
This data is for informational purposes only.
* A down payment of less than 20% is permitted only for first-time home buyers purchasing their principal residence. The minimum down payment required is 5% for the portion of the purchase price up to $500,000, and 10% for the portion between $500,000 and $1,500,000. For properties priced over $1,500,000, a minimum down payment of 20% is required.

